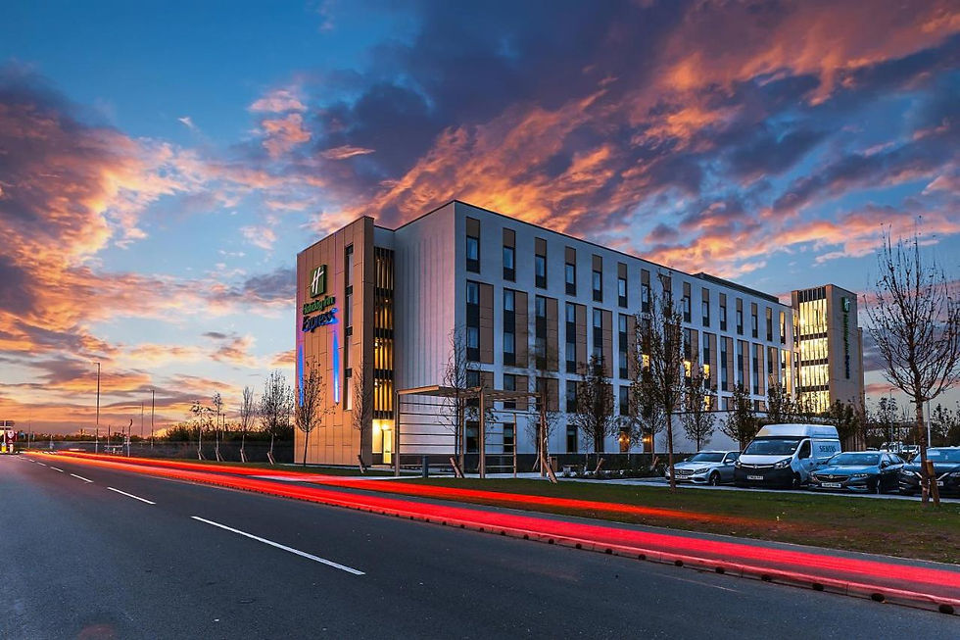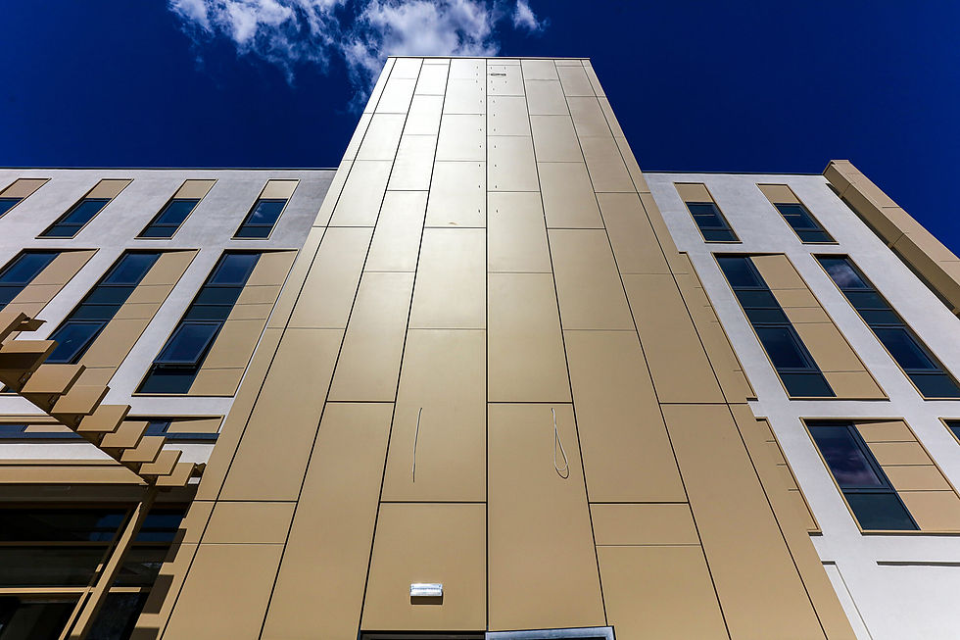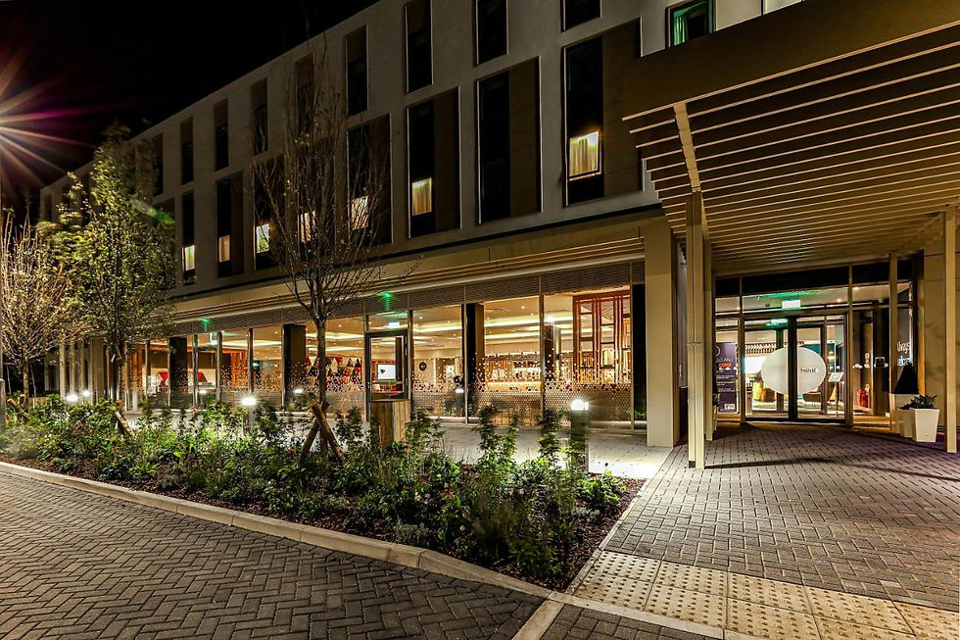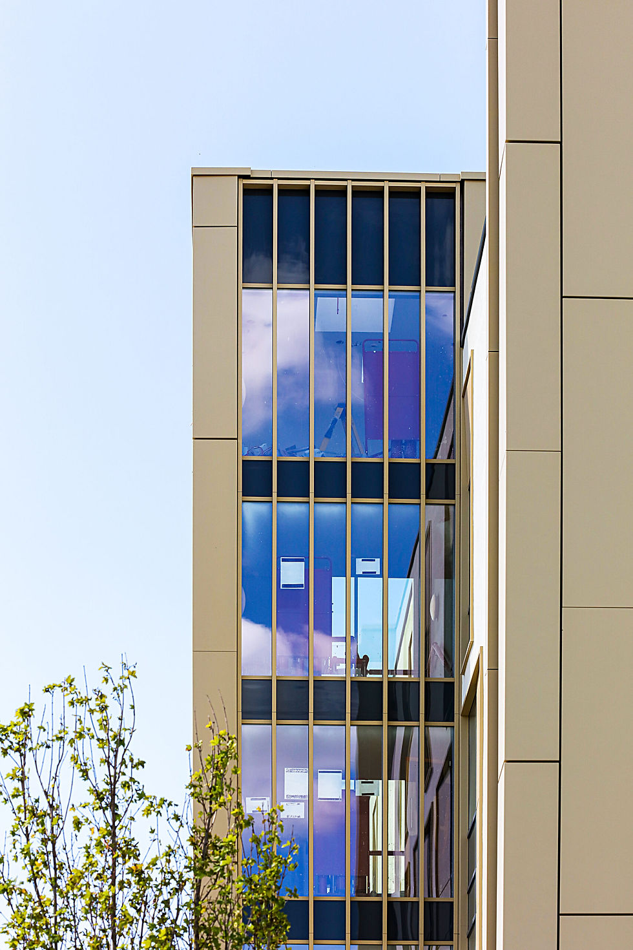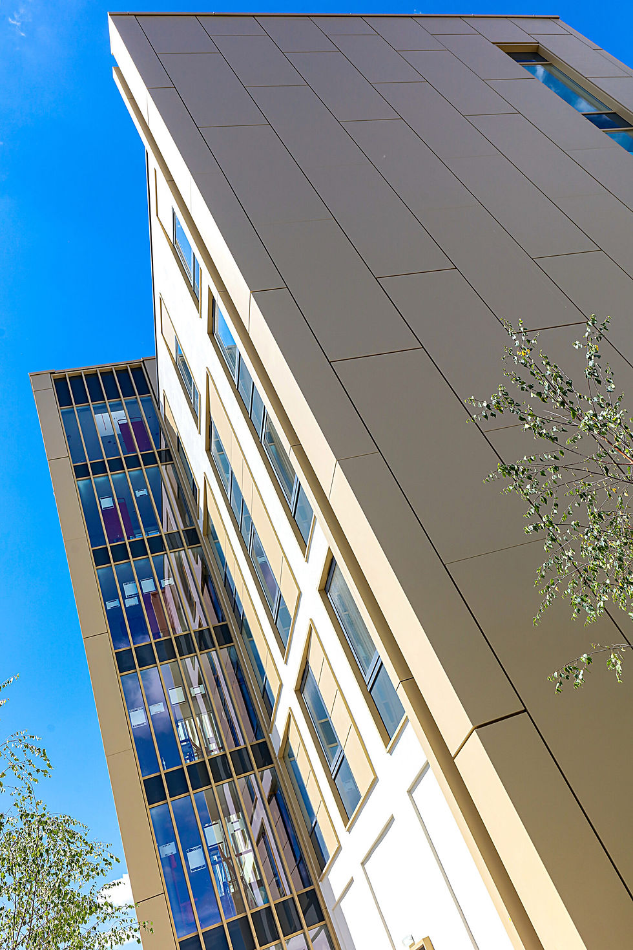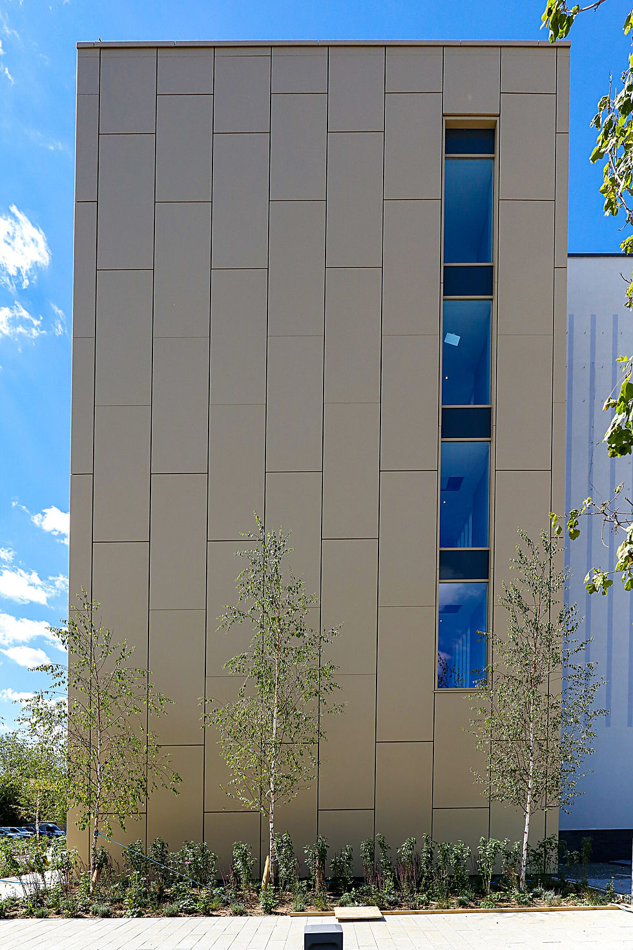/ LONDON DOCKLANDS, ENGLAND
B4’s site falls wholly within the London Borough of Newham within the area known as the Royal Docks Business Park. Albeit a small site with a seemingly straightforward design approach, the site is confined with restrictions from all sides creating an extremely congested setting that has added complexity to its design.
B4 is bound to the west by the elevated Connaught Bridge, to the east by the corner of Dockside Road + to the north, there is a raised section of the Docklands Light Railway [DLR]. Additionally, London City Airport’s flight path passes above the site limiting the height of development.
Despite the challenging site conditions, key design features include an expansive active frontage + restaurant/café along Dockside Road, enhanced landscaping + public realm, high-quality + sustainable materials, large format glazed openings + a commitment to deliver an environmentally friendly forward-thinking building.
STATUS: PLANNING
SIZE: 4000 SQM OVER 10 STOREYS
ACCOMODATION: 89 KEYS
CLIENT: EXCEL MANAGEMENT LTD






/ LONDON DOCKLANDS, LONDON, UK
STATUS: COMPLETED
SIZE: 400 SQM OVER 12 STOREYS
CLIENT: EXCEL MANAGEMENT LTD
Originally completed in 2018 + developed out by our own Co-Founder Angelina Zittis, b3 lies within the London Borough of Newham + a stones throw away from London Excel + London City Airport within the area known as the Royal Docks Business Park.
In 2020 [A]SQ. were appointed to submit a planning application to convert the x63 existing serviced apartments into a contemporary x110 bedroom hotel development. The re-worked hotel reception + café aimed to enhance the sense of arrival, further activate the street-front + provide a high-quality design in line with the hotel group’s stringent brand requirements.
The completed development certainly provides visual interest in its direct context expressing a combination of organic curved + rectilinear façades. The brickwork + fenestration present a strong horizontal emphasis containing intricate brick flutes + piers providing depth + rhythm + texture. In addition, the large format anodised glazed openings offer an elegant + lightweight contrast against the varied grey tones of the engineered brickwork.
The re-developed scheme is fully consented + hotel retrofit works are underway.
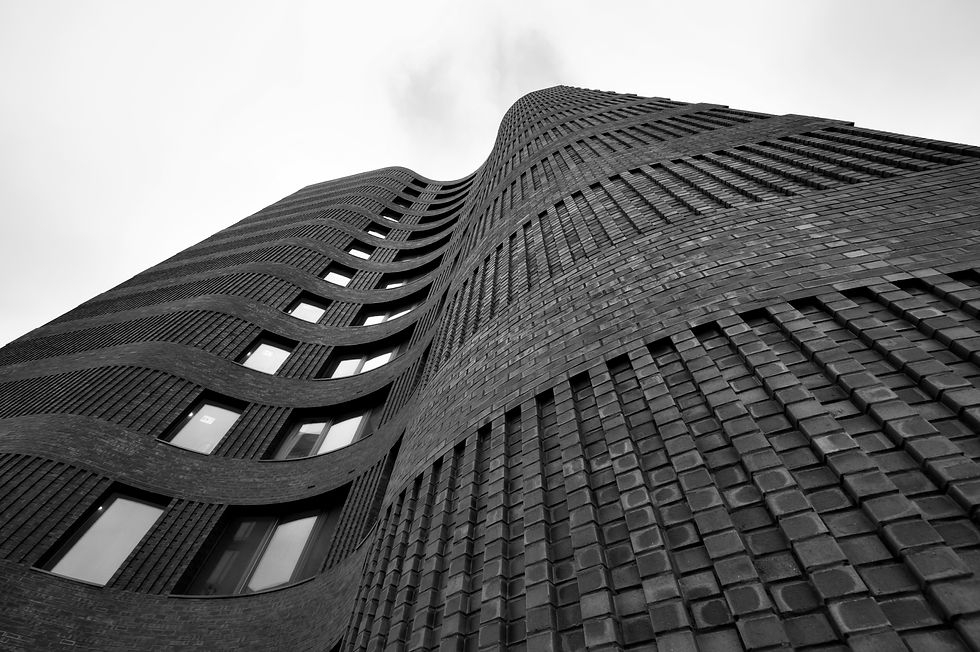
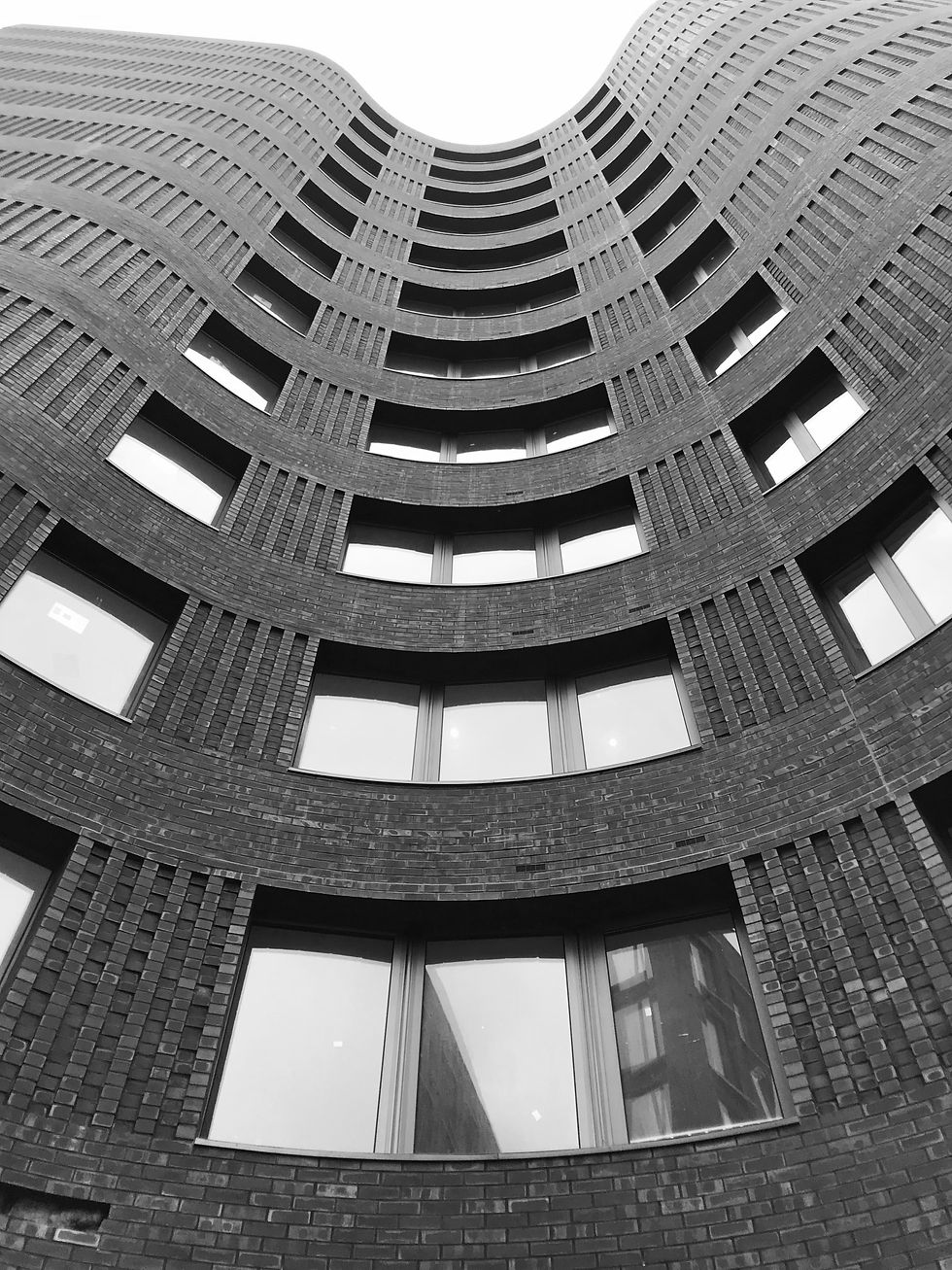
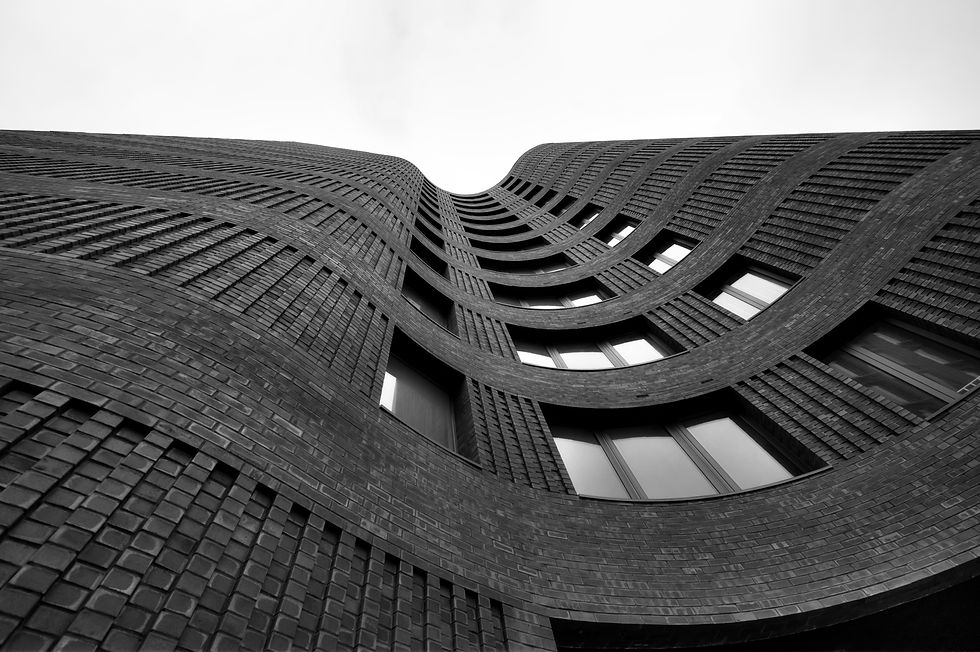

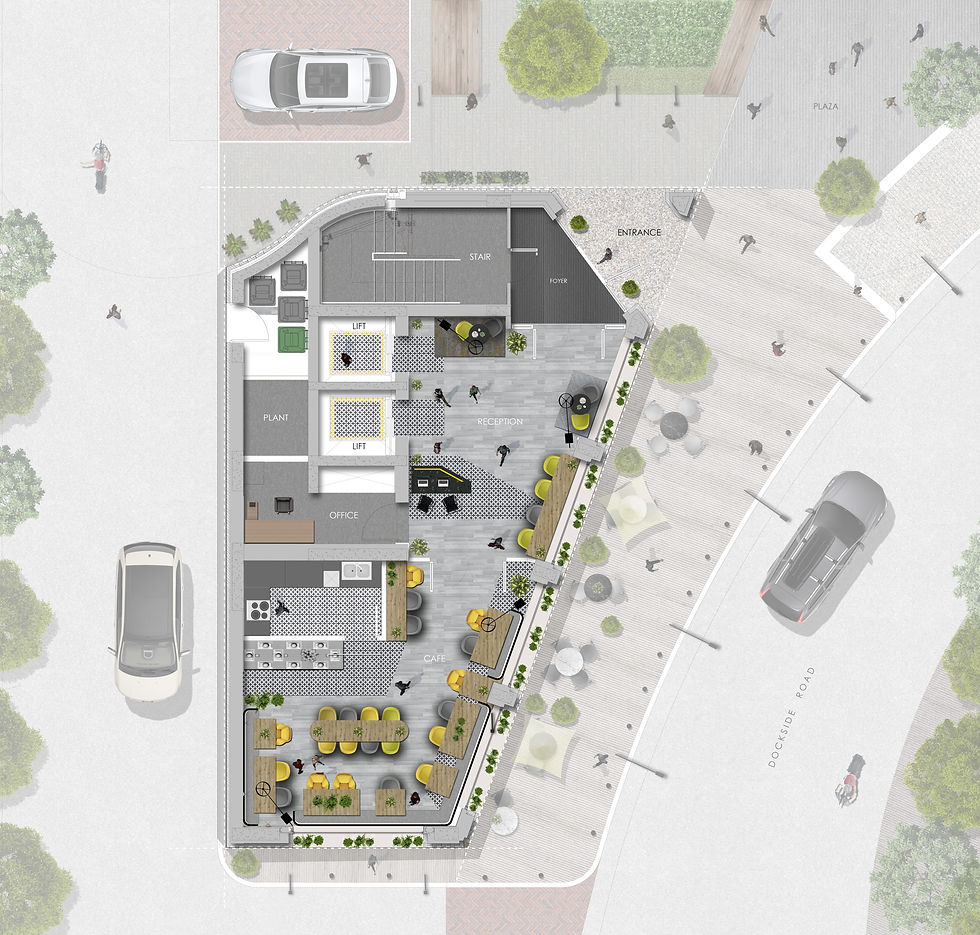

STATUS: CONCEPT DESIGN
SIZE: 1 ACRE
Faro Aurelia is the full restoration + transformation of the derelict lighthouse on San Domino Island, dramatically positioned on Devil’s Point within a protected forest overlooking the Adriatic Sea. The proposal reimagines the historic structure as a boutique five-star hotel, retaining + reinforcing the original building fabric while introducing refined contemporary interventions that enhance both comfort + experience.
Internally, the design blends traditional craftsmanship with modern elegance. Neutral tones, natural materials, + soft curving forms inspired by the region’s vernacular Trulli create a warm, sophisticated atmosphere that contrasts with the rugged lighthouse exterior. A sweeping helical stair + glass lift form the core of the interior, connecting generous public spaces on the ground floor - including a library, lounge + Michelin-star dining - with private suites above, all oriented to maximize privacy + panoramic coastal views.
Externally, the architecture is complemented by a carefully curated landscape strategy that respects the site’s clifftop ecology. Indigenous planting frames spaces for rest + activity, from an infinity pool + sunken firepit lounge to a panoramic walkway, yoga deck + rooftop terrace designed for stargazing + open-air cinema.
Faro Aurelia is conceived as both a cultural landmark + a pioneer of sustainable hospitality. Targeting Net Zero Carbon in operation, the project integrates renewable technologies, efficient construction, + locally sourced materials, showcasing best practice in ecological design while celebrating the site’s heritage and natural beauty.
The result is a destination of understated luxury, timeless quality, + enduring connection to place.






/BICESTER, OXFORDSHIRE, UK
STATUS: COMPLETED
SIZE: 5500 SQM
ACOMMODATION: 149 KEYS
CLIENT: ATLAS HOTEL
The brief was to deliver a prestigious + contemporary + dynamic building that responds to existing site conditions + landscape. The hotel needed to not only meet the client expectations, but create a landmark building which is in line with the expanding commercial hub that is Bicester.
The development contains a 149 bedroom hotel with ancillary flexible co-working space + meeting rooms, bar, lounge + restaurant + is operated under the Intercontinental Hotel Group [IHG]. The hotel offers a wide range of services + facilities which are complementary to the main office use at Bicester Gateway. In order to guarantee design quality throughout, steps were taken to focus design details + materials from the outset. All design features provide the clean-cut scheme with a unique aesthetic + architectural rhythm, that when combined with the warm material palette + bronze tones is aimed to integrate the building with the sites rich natural landscape.
The development delivers a best-in-class facilty which promotes a “smart” business + leisure hotel that does not compromise on quality, efficiency + style.
